Software
MicroStation: The Leading 2D/3D CAD and Design Software for Architecture, Engineering, and Construction
MicroStation: The Leading 2D/3D CAD and Design Software for Architecture, Engineering, and Construction
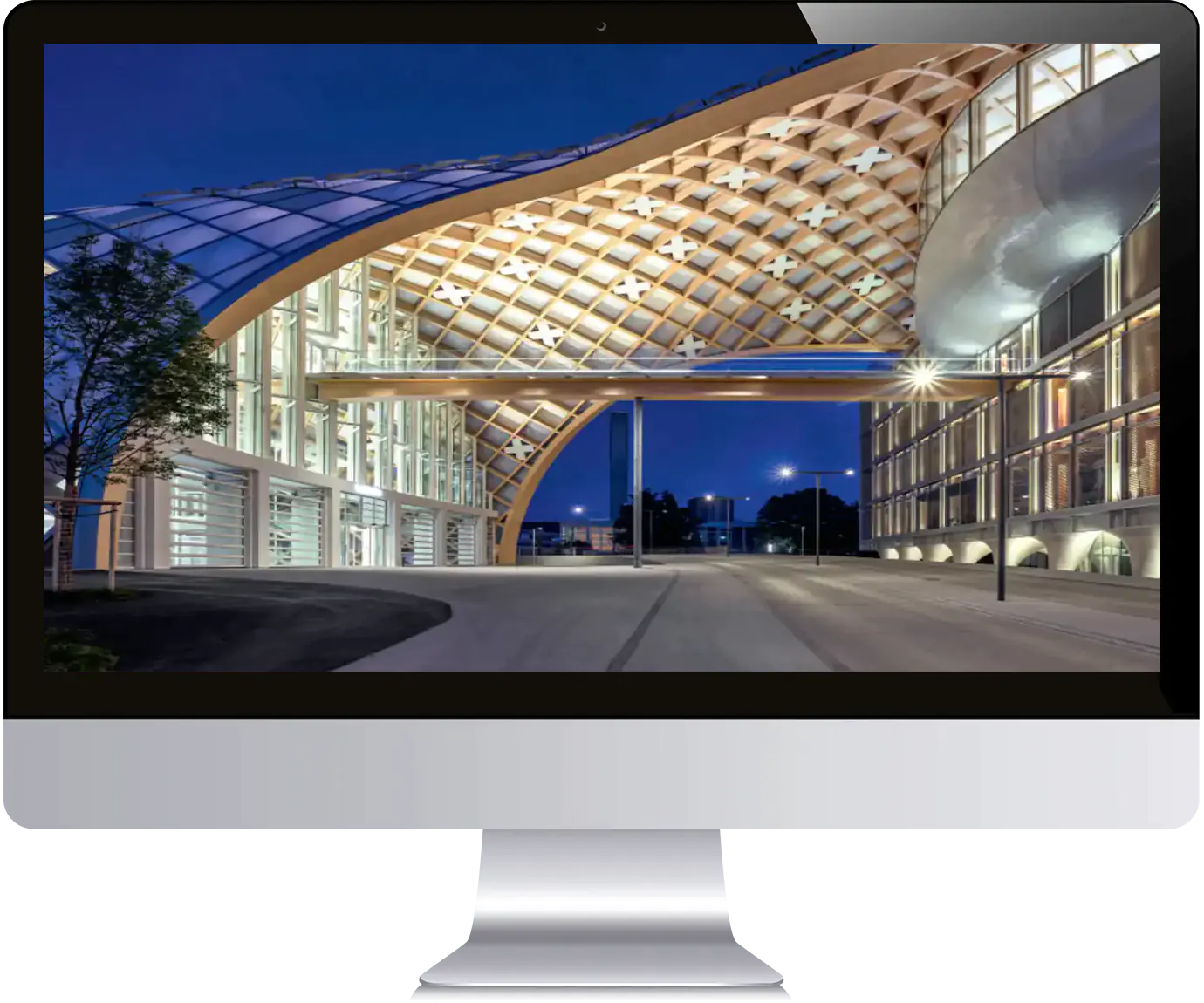
MicroStation is a powerful CAD software that is widely used for the design and documentation of a wide range of projects in the fields of architecture, engineering, construction, and operations in the engineering and architecture industries. Its ability to create and edit 2D and 3D designs with high precision and accuracy, as well as its compatibility with a wide range of file formats, make it an ideal tool for design professionals to create high-quality designs that meet industry standards. Its advanced features, such as parametric modelling and data-driven design, as well as its compatibility with various platforms, make it an efficient tool for design professionals to optimize the performance of their designs and improve their productivity.
Some of the best applications of MicroStation include:
- Building Design and Construction: MicroStation can be used to create detailed 3D models of buildings, including the ability to create and edit architectural and structural components, and the ability to generate construction drawings and documents.
- Infrastructure Design and Planning: MicroStation can be used to design and plan transportation and other infrastructure projects, including roads, highways, bridges, and tunnels. It provides tools for alignment design, terrain modelling, and drainage design, and allows for easy integration with other software such as GIS.
- Mapping and GIS: MicroStation can be used to create and edit detailed maps and GIS data, including the ability to import and export data from various GIS systems, and the ability to create 3D visualizations of the data.
- Utilities and Communications: MicroStation can be used to design and plan utility and communication networks, including the ability to create and edit models of electrical and telecommunications systems, and the ability to generate construction drawings and documents.
- Plant Design and Operations: MicroStation can be used to design and plan industrial and process facilities, including the ability to create and edit 3D models of equipment and systems, and the ability to generate construction drawings and documents.
- Visualization and Presentation: MicroStation can be used to create detailed 3D visualizations and animations of design projects, including the ability to create walkthroughs and flyovers, and the ability to create high-quality graphics and images.
MicroStation is a powerful computer-aided design (CAD) software that is widely used in the engineering and architecture industries. MicroStation is a comprehensive tool that allows users to create, edit, and manage 2D and 3D designs with high precision and accuracy. With its user-friendly interface and advanced features, MicroStation makes it easy for engineers, architects, and other design professionals to create high-quality designs that meet industry standards.
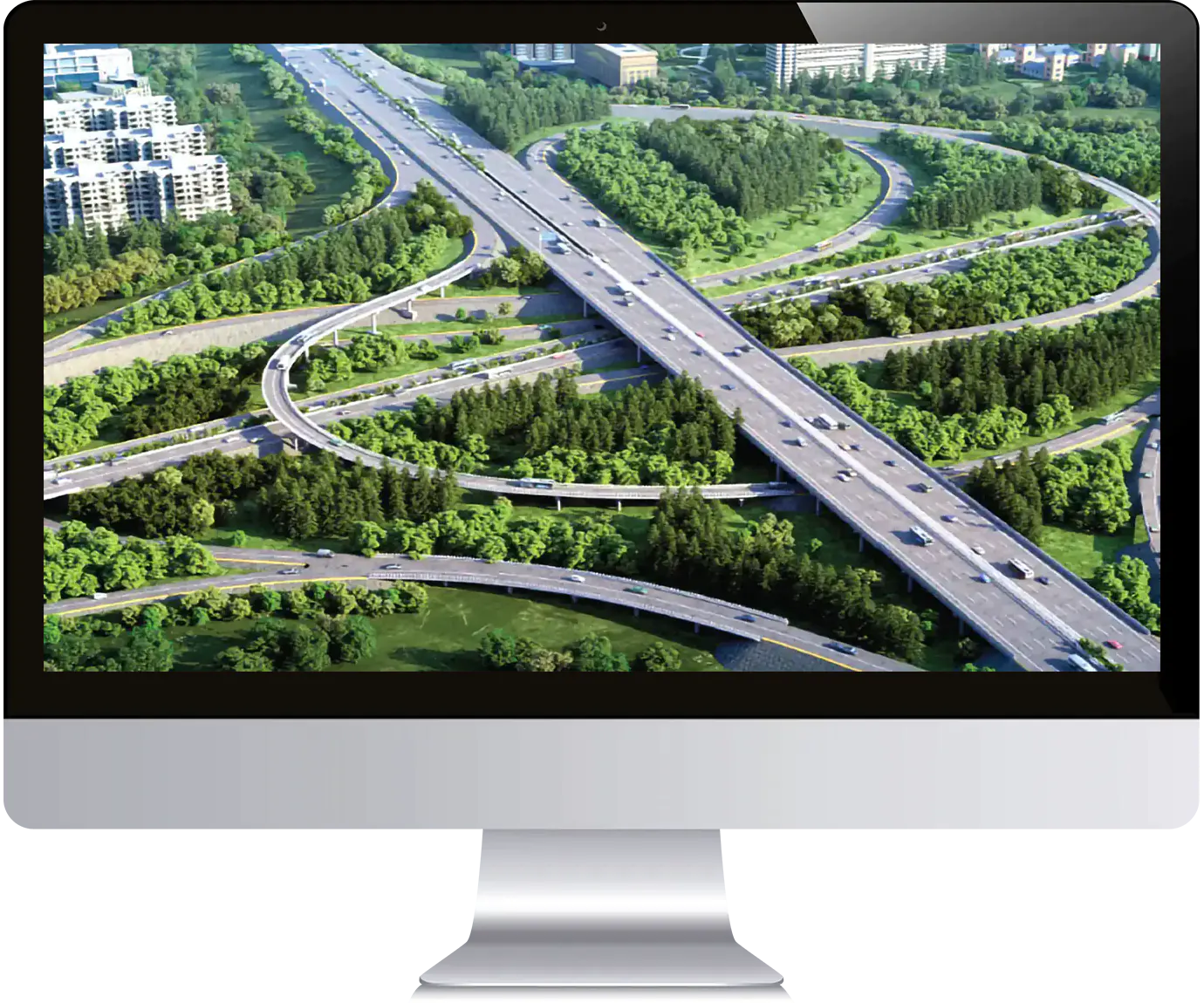
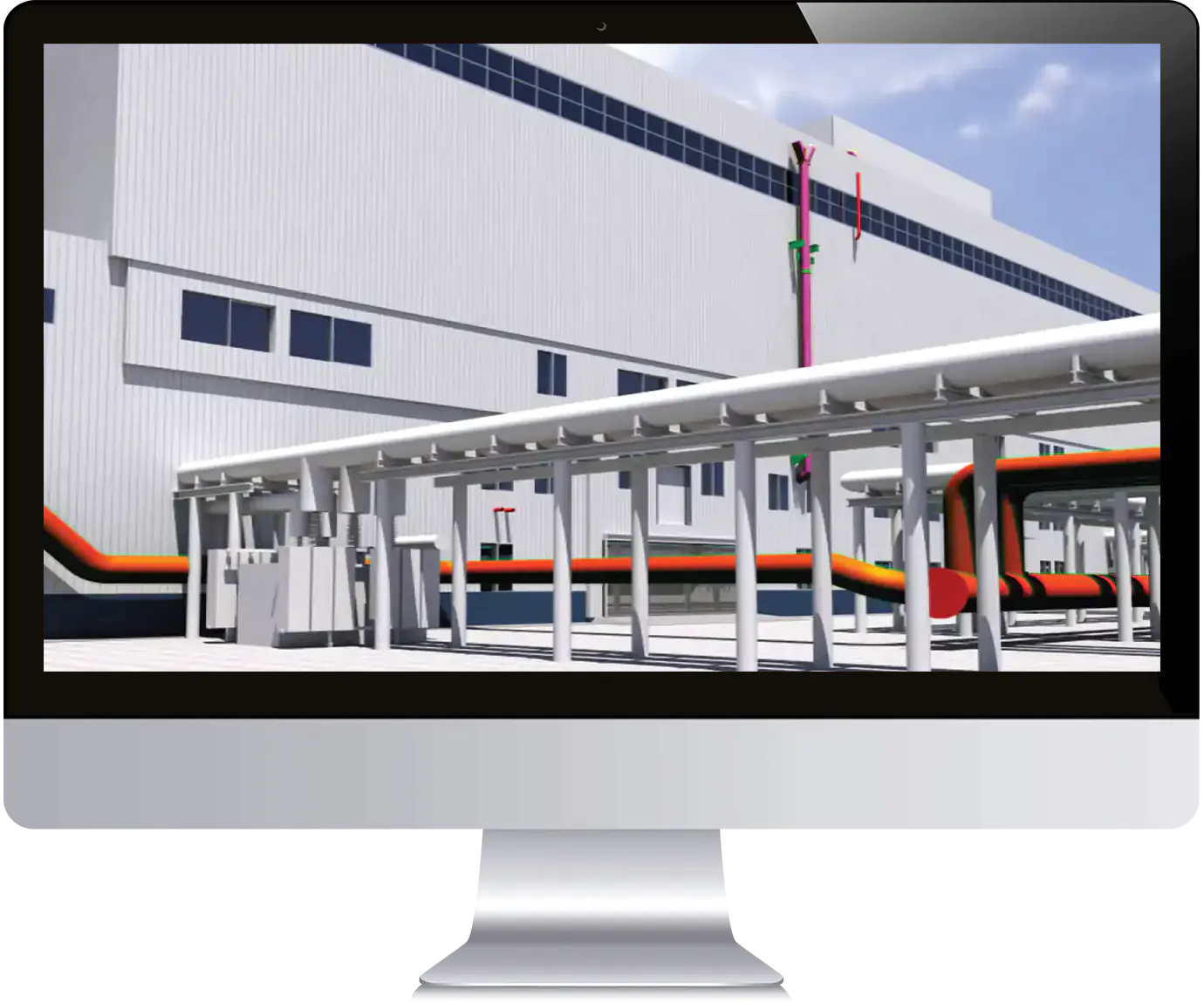
MicroStation is its ability to create and edit 2D and 3D designs with high precision and accuracy. Users can use the software to create detailed drawings and models of buildings, bridges, and other structures, as well as to perform complex design calculations, such as area and volume calculations. MicroStation also includes a variety of design tools, such as snap and dimensioning, which makes it easy for users to create accurate and detailed designs.
MicroStation work with a wide range of file formats, such as DWG, DGN, and PDF, which makes it easy for users to share and collaborate on designs with other members of the design team. The software also includes a variety of data management tools, such as the ability to import and export data from other software, such as AutoCAD and Revit, which allows users to work seamlessly with other software and collaborate effectively with other members of the design team.
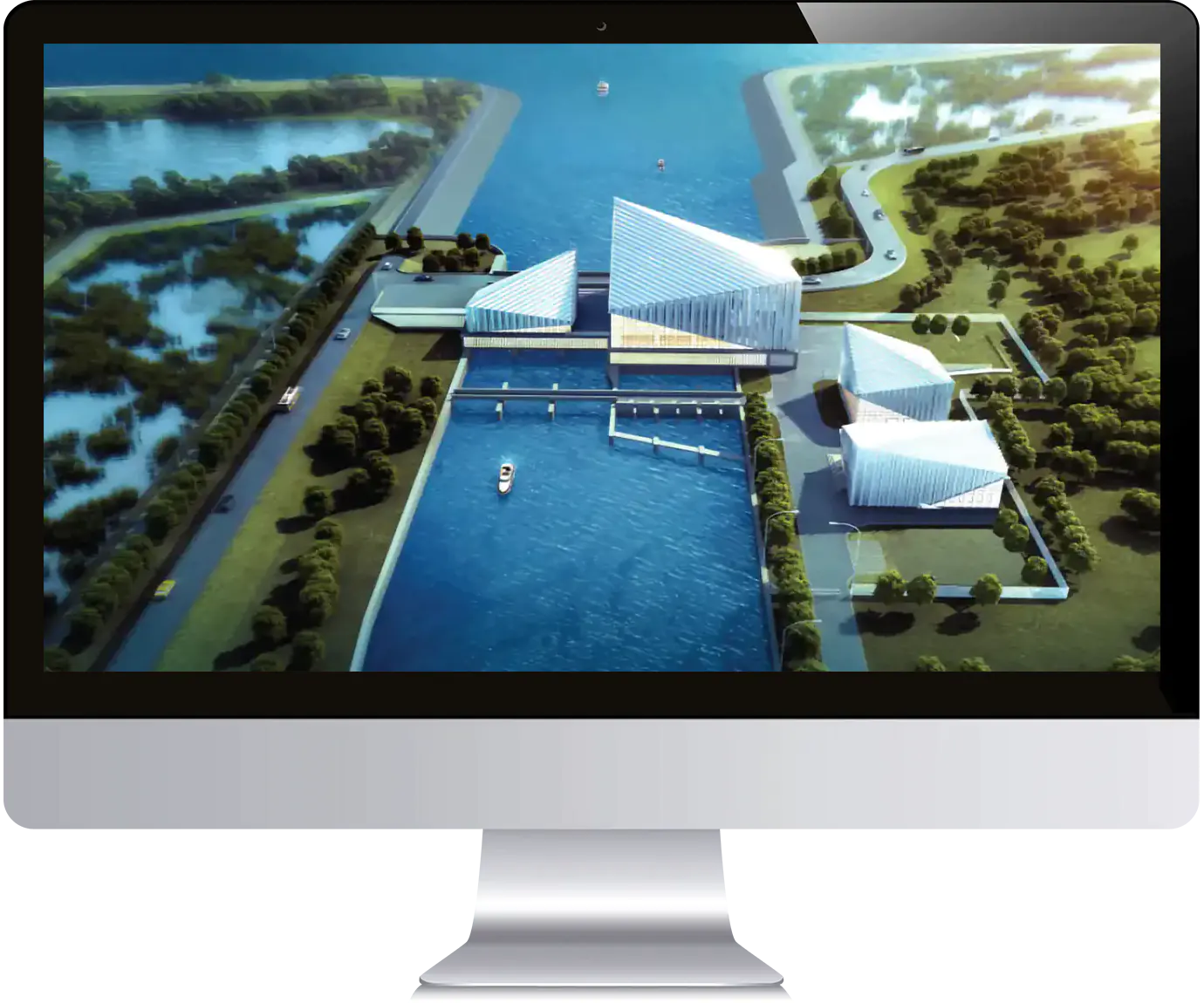
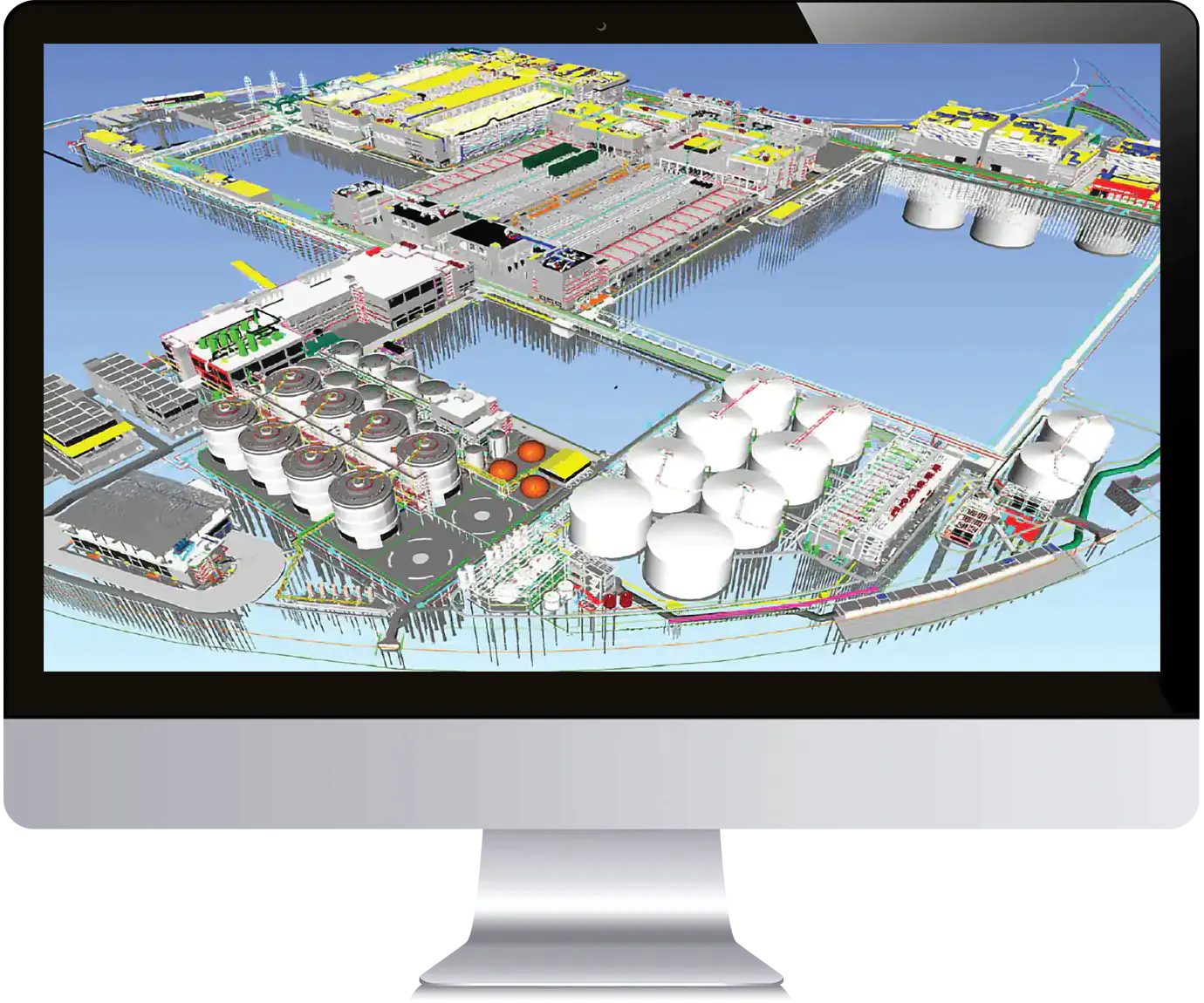
MicroStation includes a variety of visualization and presentation tools, such as 3D rendering and animation, which makes it easy for users to create high-quality visualizations of their designs. The software also includes a variety of reporting tools, such as output reports and design reports, which makes it easy for users to communicate their findings to other members of the design team and clients.
MicroStation offers advanced features, such as the ability to perform parametric modelling and data-driven design, which allows users to create designs that are more efficient and optimized for cost and performance. The software also includes a variety of customization options, such as the ability to create custom macros, which makes it easy for users to automate repetitive tasks and improve their productivity.
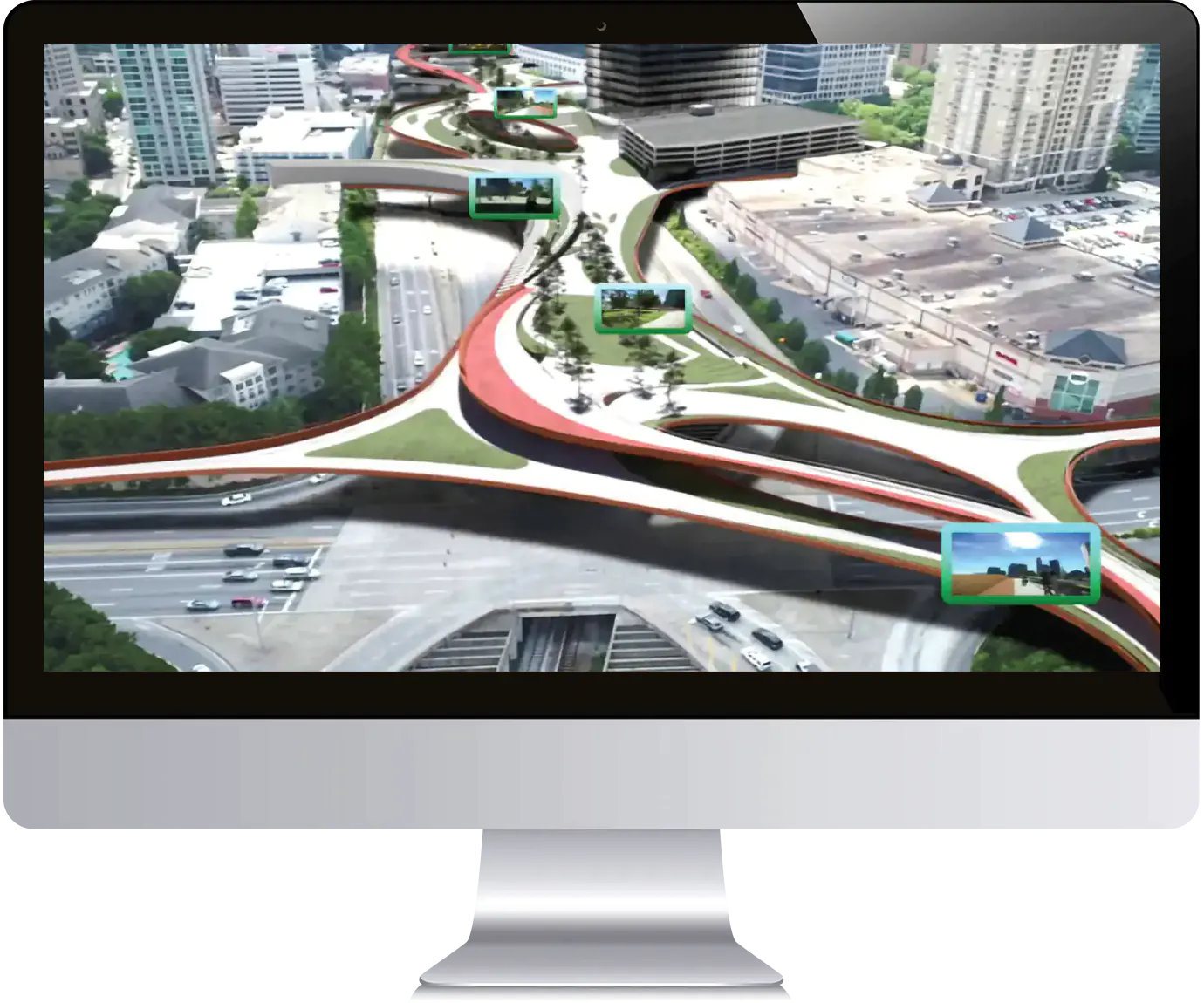
MicroStation is equipped with advanced features such as Point Cloud support, which allows professionals to work with point cloud data and create 3D models and 2D drawings. This feature is particularly useful for professionals working on building information modelling (BIM) projects, as it enables them to integrate point cloud data into their designs and create accurate and detailed models. Additionally, the software includes tools for collaboration and data management, such as the ability to create and share project workspaces, and assign tasks and permissions to team members.
MicroStation is compatible with various platforms, including Windows and Mac, and can be accessed via a web browser, making it easy to use on-the-go. It also offers a wide range of industry-specific tools, such as the ability to perform roadway and rail design, which makes it an ideal tool for engineers and architects working in transportation design.
Here is a list of some of the main modules and key features of MicroStation:
- 2D and 3D Design and Drafting: Allows users to create and edit 2D and 3D designs and drawings, including architectural, structural, and MEP designs.
- BIM Integration: Allows users to integrate MicroStation with BIM software, such as Revit, and collaborate effectively with other members of the design team.
- GIS Integration: Allows users to integrate MicroStation with GIS software, such as ArcGIS, and collaborate effectively with other members of the design team.
- 3D Modeling: Allows users to create and edit 3D models, including solid, surface, and mesh models.
- Visualization and Rendering: Allows users to create realistic visualizations and renderings of designs, including lighting, materials, and textures.
- CAD Standards Management: Allows users to manage and enforce CAD standards and best practices, including layer management, dimensioning, and annotation.
- Collaboration and Data Management: Allows users to create and share project workspaces, assign tasks and permissions to team members, and manage project documents and data.
- Point Cloud Support: Allows users to import and work with point cloud data, including laser scans, and use it to create 3D models.
- DGN and DWG file support: Allows users to read and write DGN and DWG files, and collaborate with other AutoCAD users.
- Advanced 3D Design Features: Allows users to create advanced 3D design features such as parametric modelling, topographical mapping and terrain modelling.
- VBA, VSTA and .NET API: Allows users to develop and run macros and scripts, and customize the software to suit specific needs.
Please note that this is not an exhaustive list and depending on the version, the modules and features that are included may vary.






